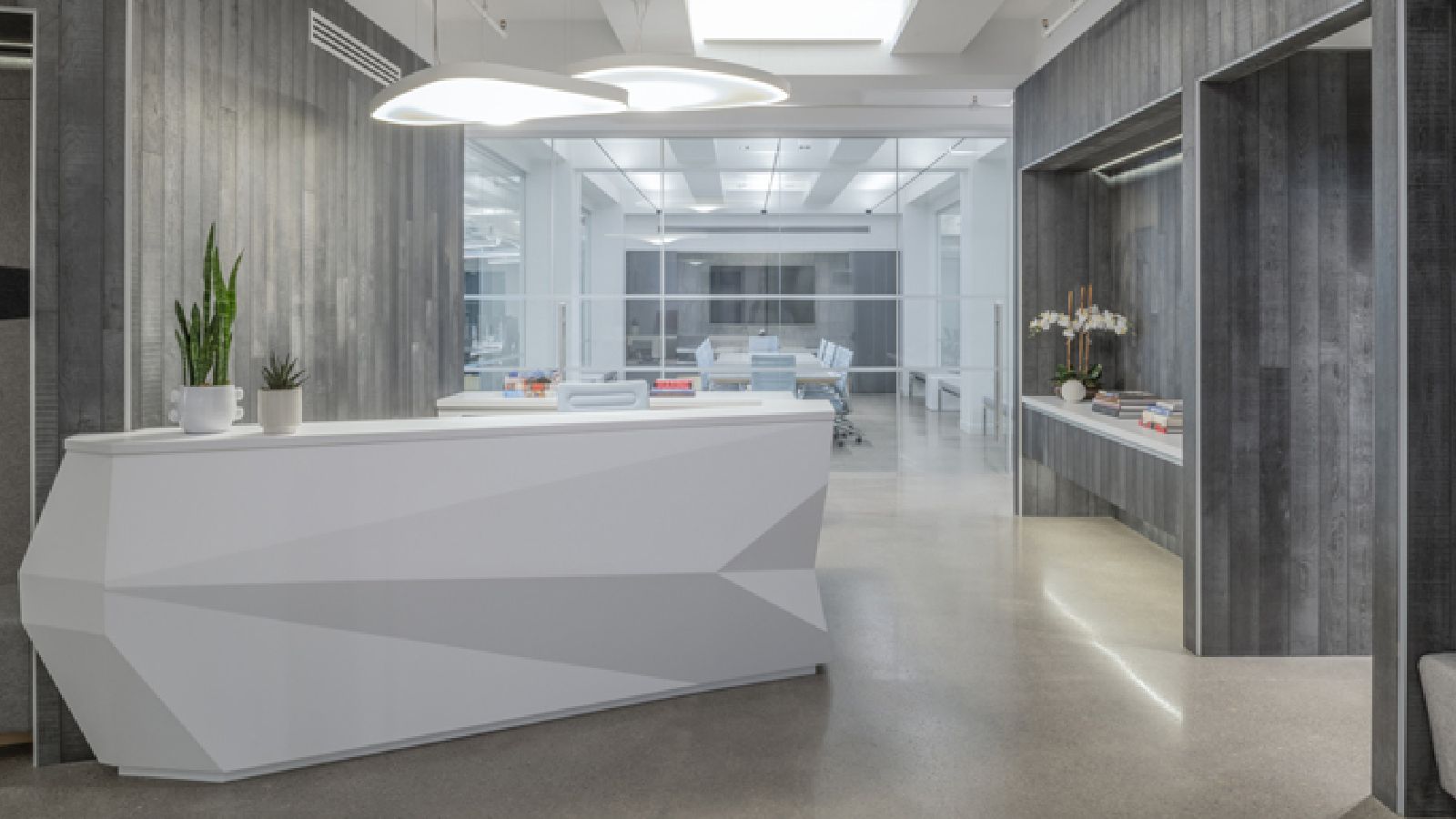
A full floor, 10,000 square foot commercial condo fitted-out to accommodate 100+ employees with multiple meeting rooms, phone booths, lounges and a bright, playful pantry. This office with a sleek, industrial aesthetic is even equipped with an en-suite CEO office.1








This project was executed with coordination with the building sponsor 60 Guilders and as Project Architect while at Bromley Caldari Architects ↩